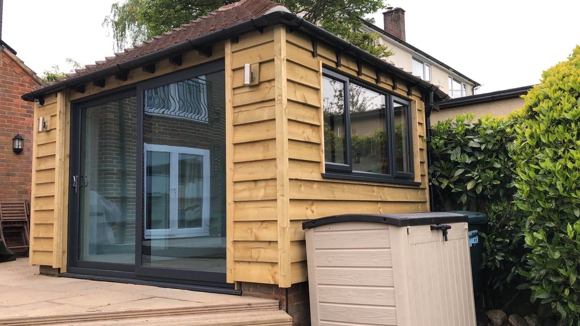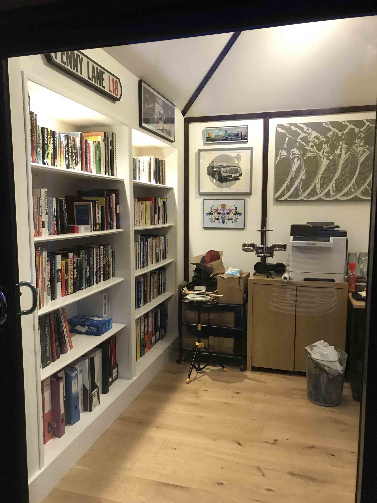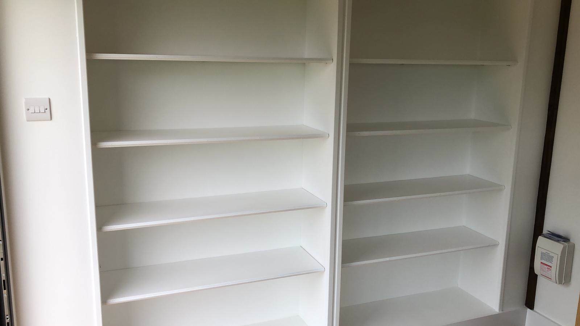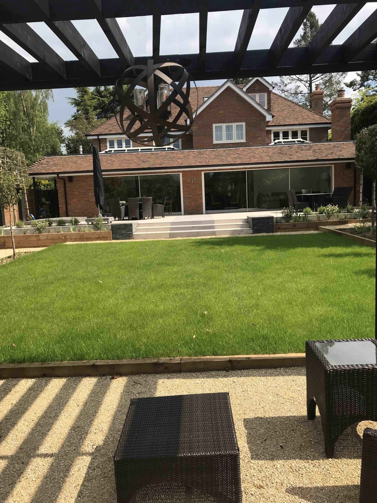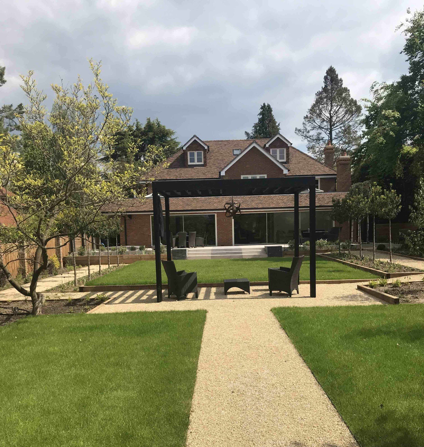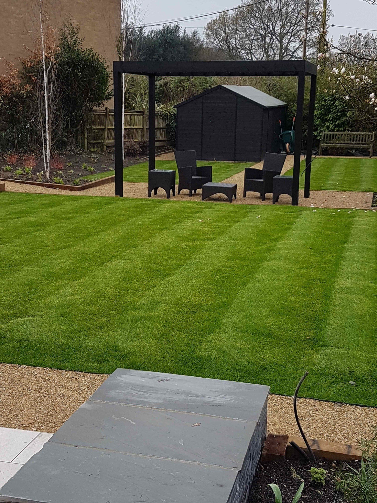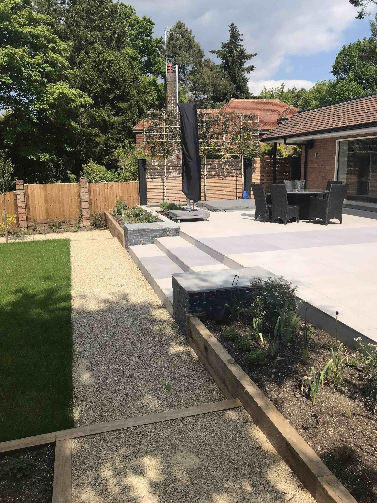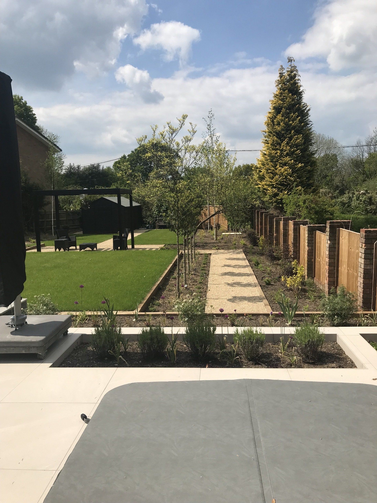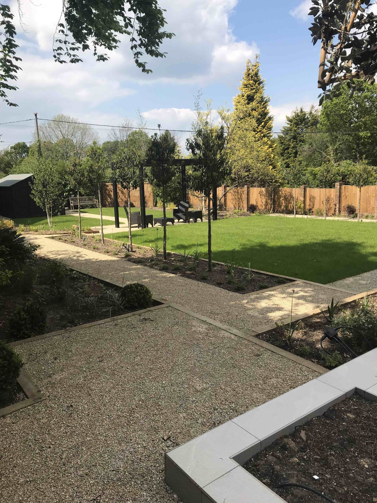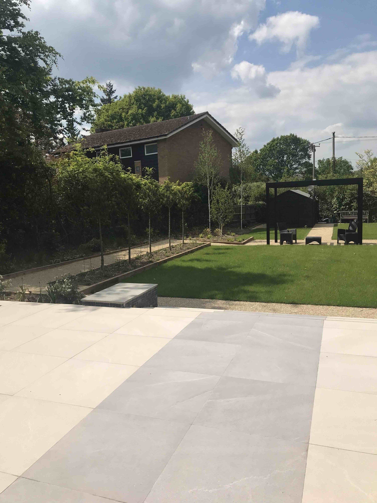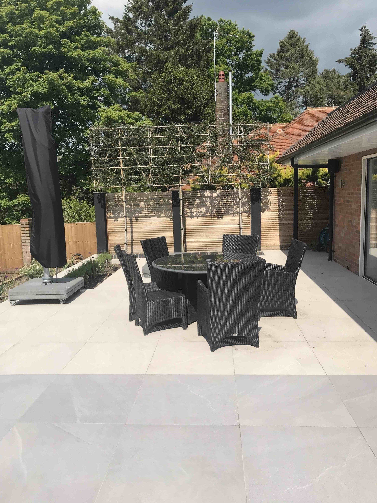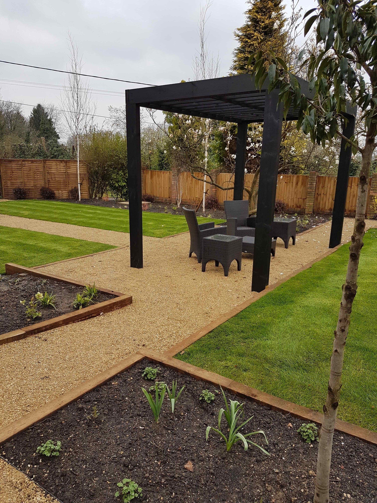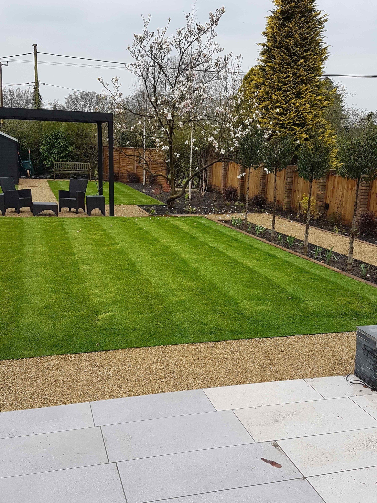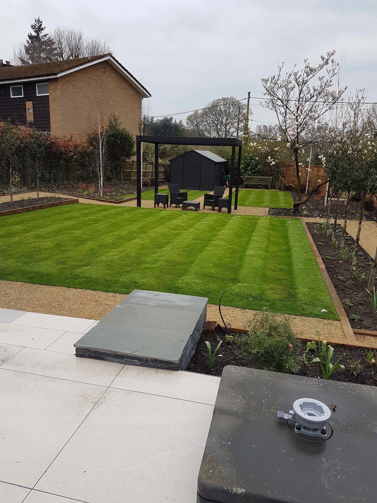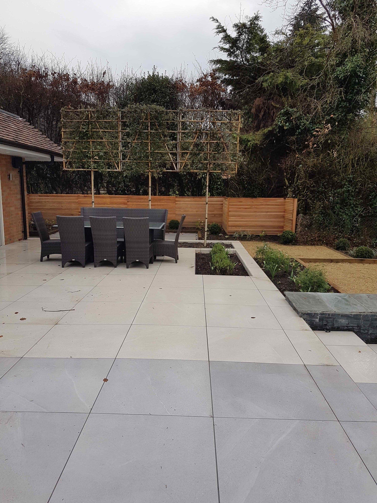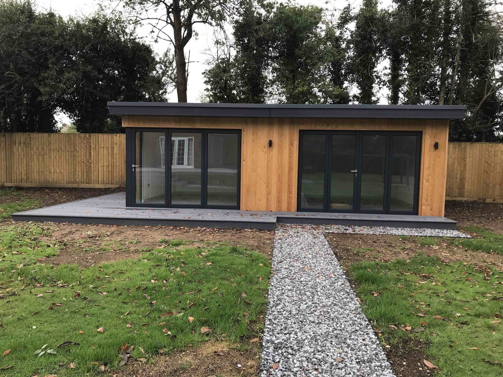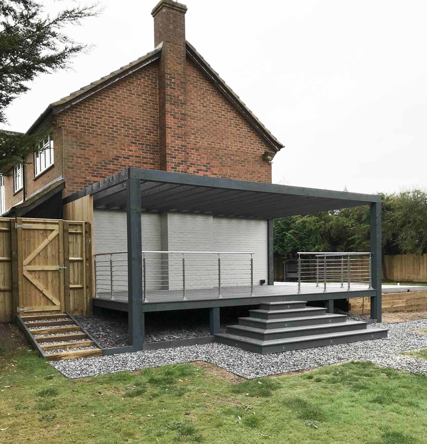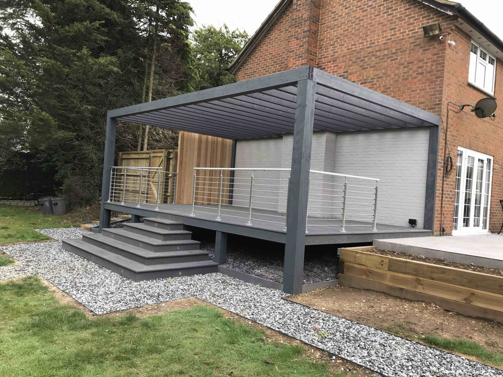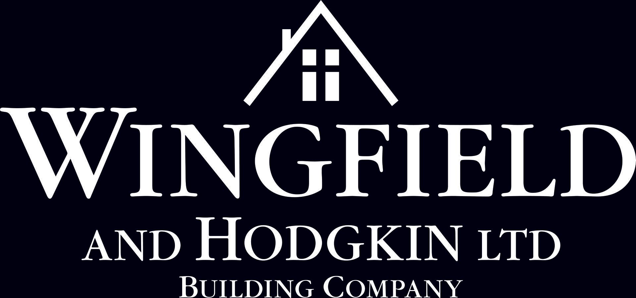Other Projects
Wingfield and Hodgkin Ltd has a wealth of experience and knowledge when it comes to building extensions.Whether you are planning a major or minor extension, we'll help with planning, matching materials, adding design features and sourcing the right labour and materials.
Take a look at some of our finished projects.
Spa Conversion
We have recently converted what was a gazebo over a spa with brick piers and tiled room into a working office. The client no longer had the need for the spa but needed an office.
This was an ideal space to add the office without using more space from the garden.
With the need for more people working from home this is a good example of what can be achieved without compromising your garden space too much.
Fitted with shelving, fully insulated, laminate wood flooring, lighting, sky and internet connection and bifold doors. What more do you need!
The Garden
More and more we are being asked to carry out work to gardens. Gardens have always been the additional room outside but we believe that people are considering the outside as more that just a patio and an area of grass.
We worked with a garden designer on this project who designed the layout capturing the brief from the client. We carried out the hard and soft landscaping following the design.
This garden has a lighting scheme which connects with the main house. A large tiled patio for entertaining and incorporates a hot tub. The garden also features a separate area for dining with a pergola and the clients large garden shed.
An intensive planting design and cedar fencing soften the boundaries. Complete with a barbeque area and outdoor sink and washing up area which is discreetly hidden on the side so not to distract from the peaceful design of the garden.
Summer House
This is another garden project which involved quite a lot of construction work. We built a bespoke shed for the client with log store to the side. We built them a tiled patio with planters and lighting and a separate decked area using Millboard decking and a pergola to complete the look. There is also a standalone pergola for an additional entertaining area. We built a summer house in the garden which included a Sarnafil roof, anthracite
bi-fold doors, is fully insulated and heated using thermostatically control radiators. The clients use the summer house as a dance studio for their daughter so we have installed spot lights to the floor and mirrors to the walls. The room is finished with wood flooring and track lighting. During lockdown the family have had great use of the additional space and have put a pool table in the summer house.





