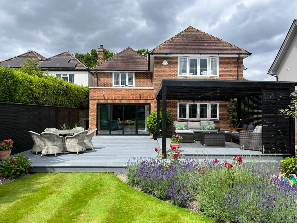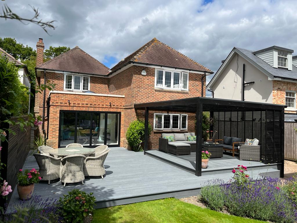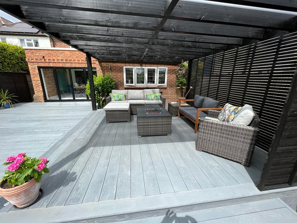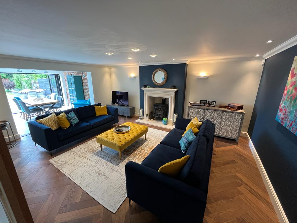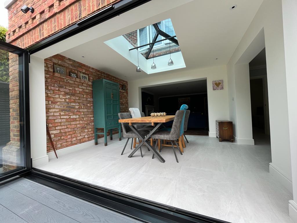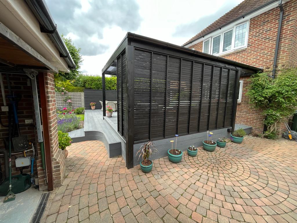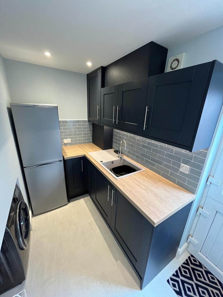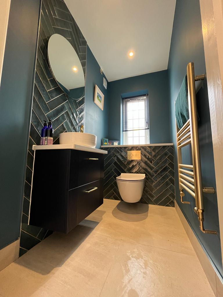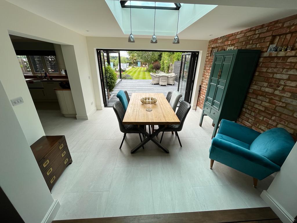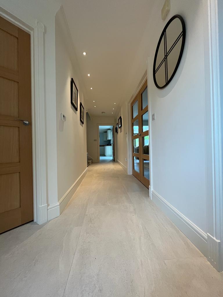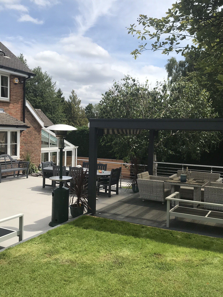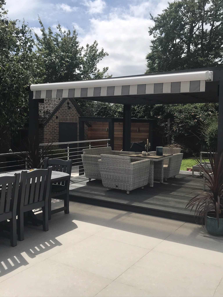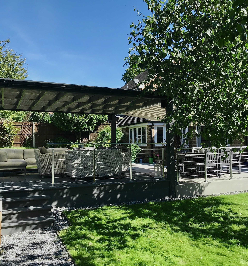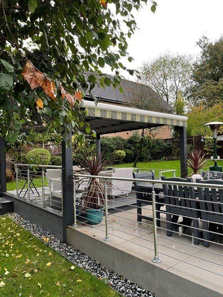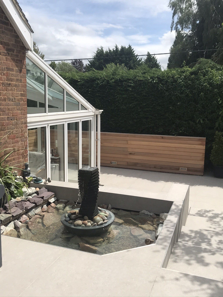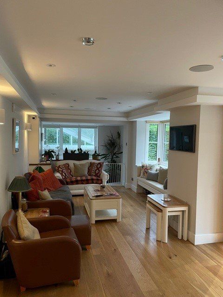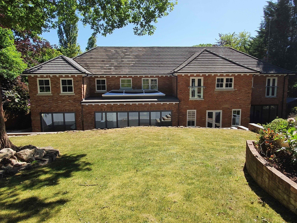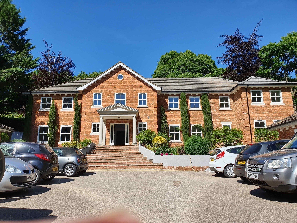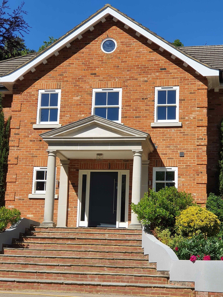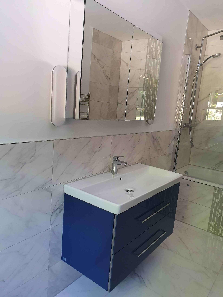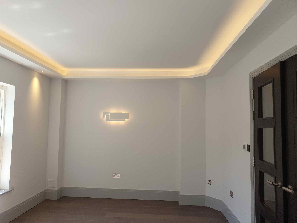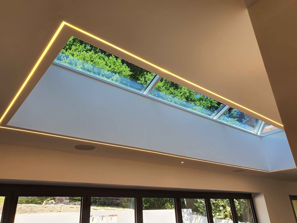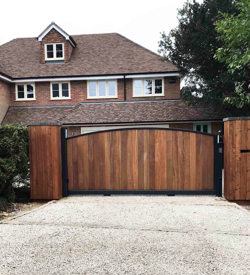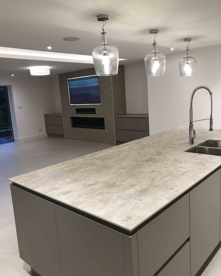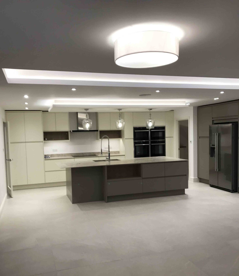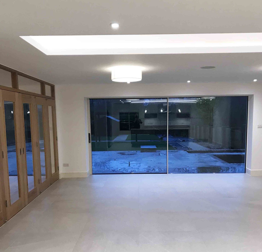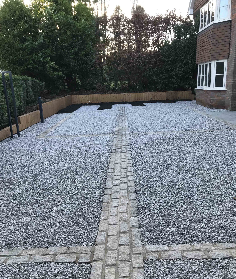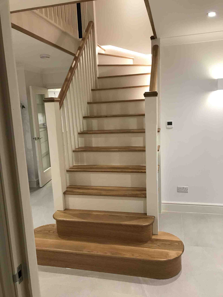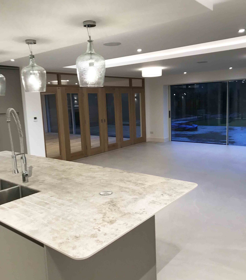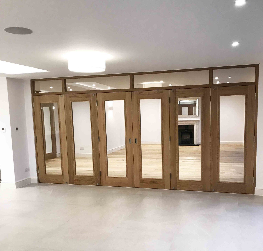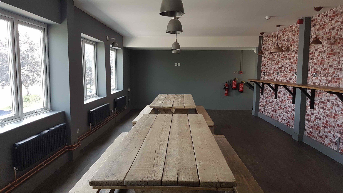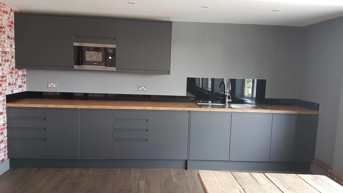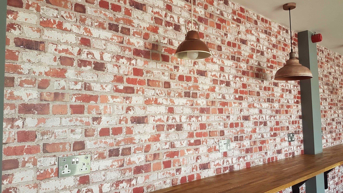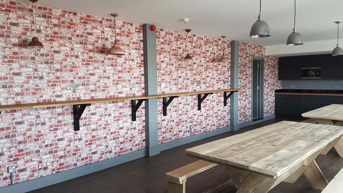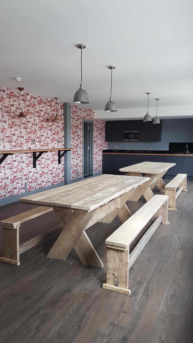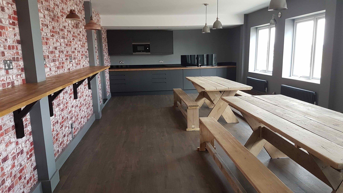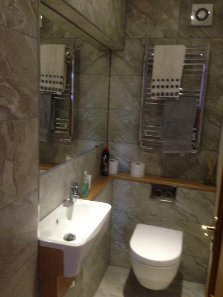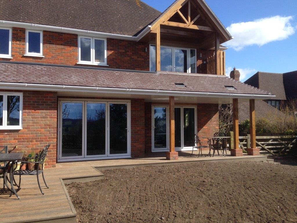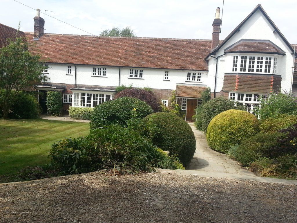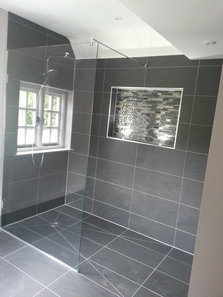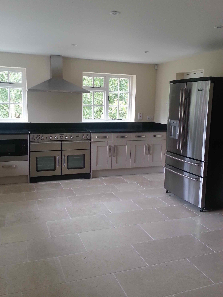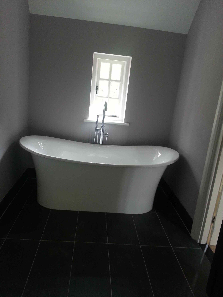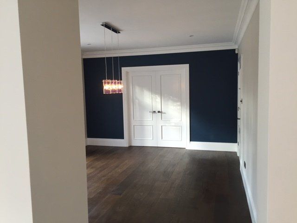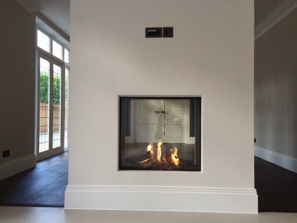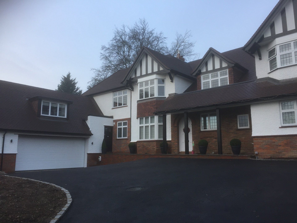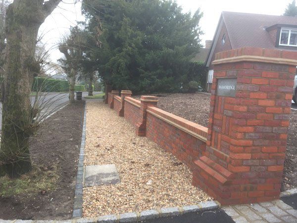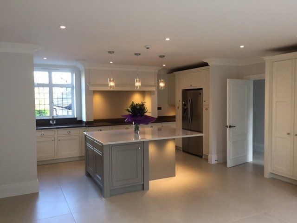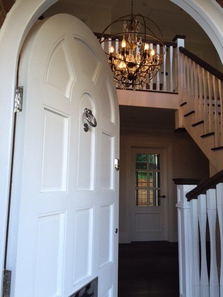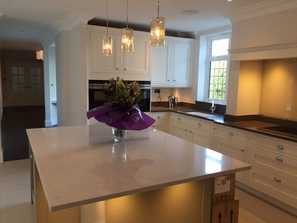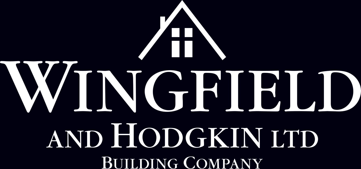Renovations/Extensions
At Wingfield & Hodgkin Ltd we have the necessary skills required for building renovation and can provide expertise for period buildings.Our restoration work includes the alteration and detailed building restoration of domestic properties. We have long term relationships with and access to the necessary craftsman for this type of work.
Take a look at some of our finished projects.
Holmer Green
Client wanted to update their existing house without extending. We changed the conservatory to an integral orangery and made it feel like part of the house rather than a conservatory add on. We installed a roof lantern with lighting detail and bifold doors to the rear to new patio and outside entertaining area. The outside area included a gazebo, lighting and Millboard decking. Internally we took up the flooring to the ground floor and installed new floor tiles and wood flooring. We installed a new utility room, WC & decorated throughout creating the modern new look the client had asked for.
Stoney Lane
This executive home was ready for a refresh and update. The clients had a long narrow room which connected from the hall through to the kitchen which they felt was being used as a through room rather than having its own identity.
We took the house out about 1 metre to make this a more usable space which now houses the dining table and snug. The hall, lounge and new family room were renovated throughout. The lounge benefitted from new lighting, modern fire place and bespoke units to the room. The new family room features exquisite Lutron lighting and coffer ceilings with led lights and a custom-made bar. Refurbishment to the stairs with new carpets and LED strip to the stairs.
A major project was undertaken to the back garden. Stripping out and levelling out the garden as much as possible. Removing a wall which enclosed an area by the conservatory. We laid a large patio in ceramic tiles and created a raised area using Millboard decking to the main pergola. To the side gate we added cedar panels with lighting creating a modern entrance to the garden from the front.
The garden benefits from an aesthetic and atmospheric custom designed lighting which also takes into account the practical needs of the clients. They reused their awning from the house to add to the end of the pergola to provide additional shade when required.
The garden is a welcoming area and a great space for entertaining. We worked closely with the clients ensuring their exacting needs and vision were met.
Seer Green
Little Kingshill
Click on Image to view larger



