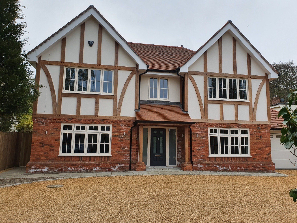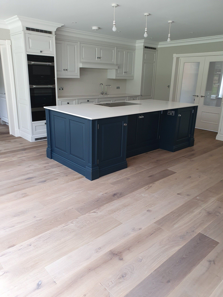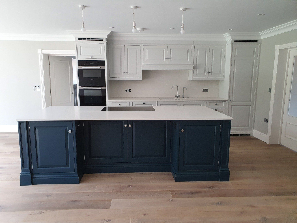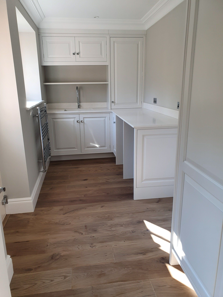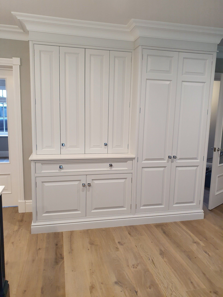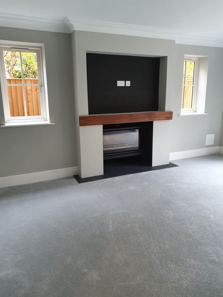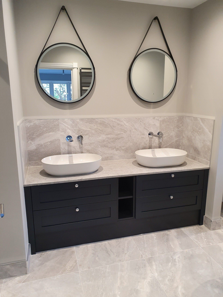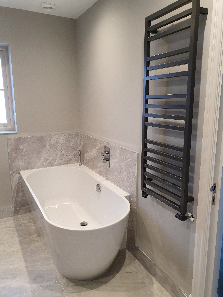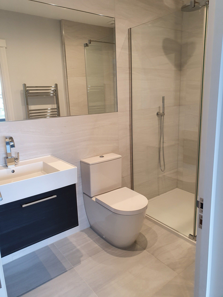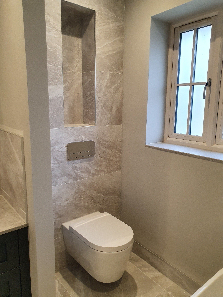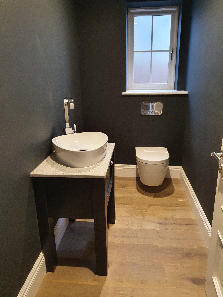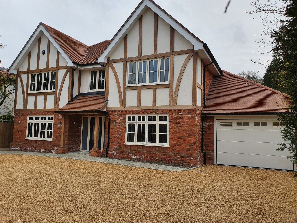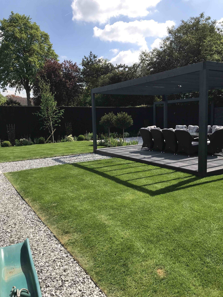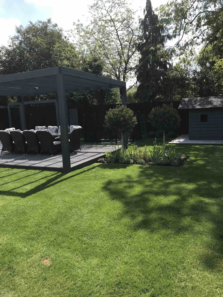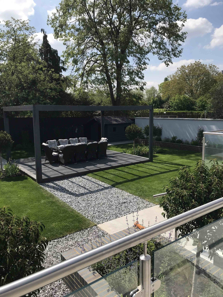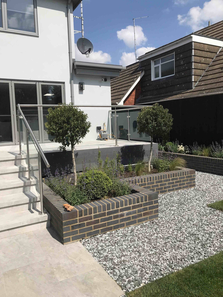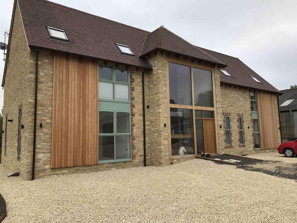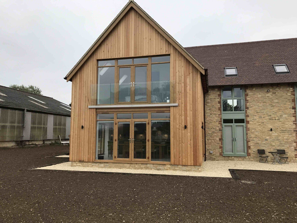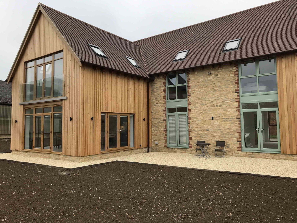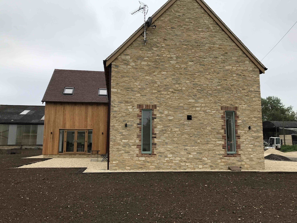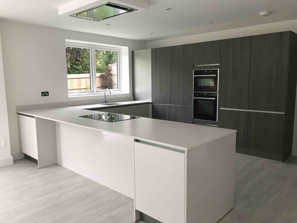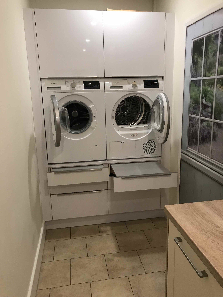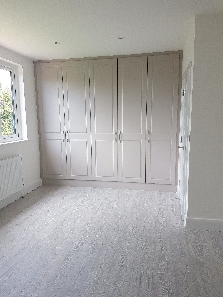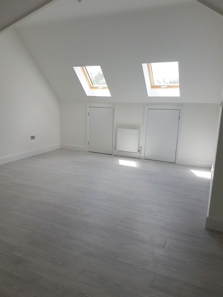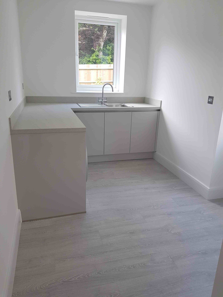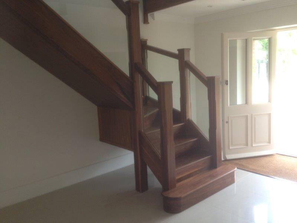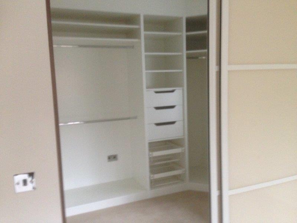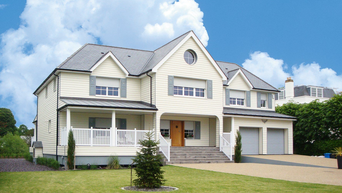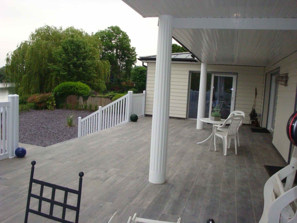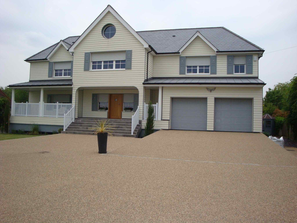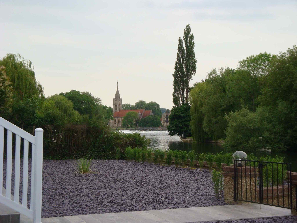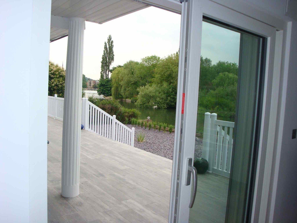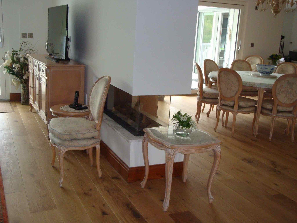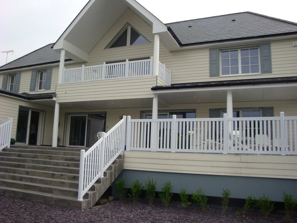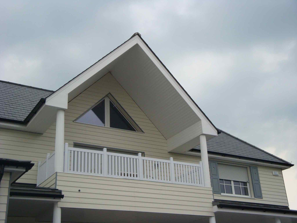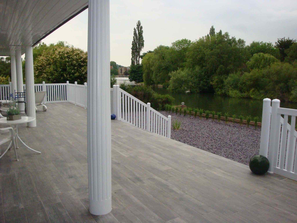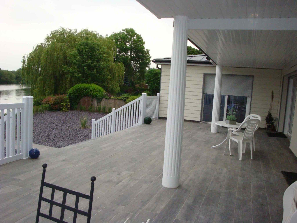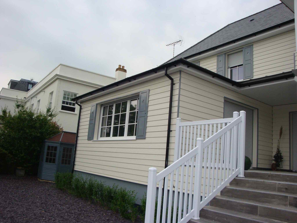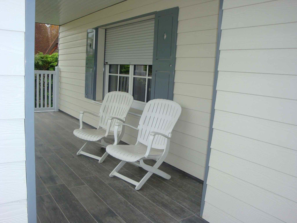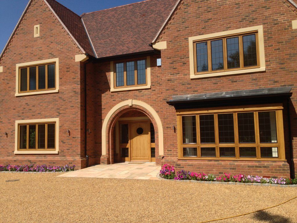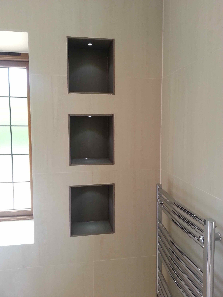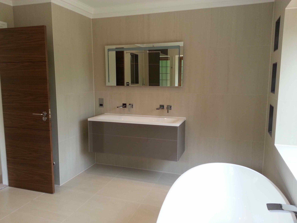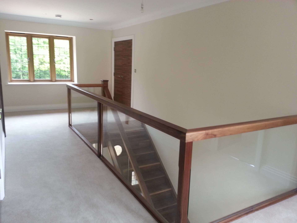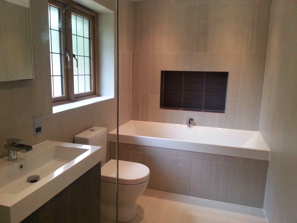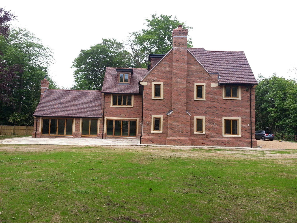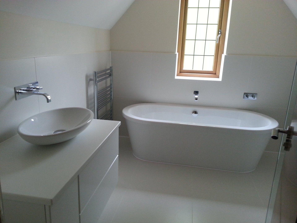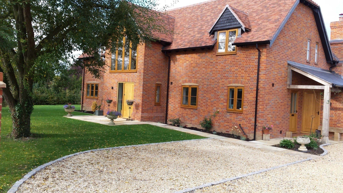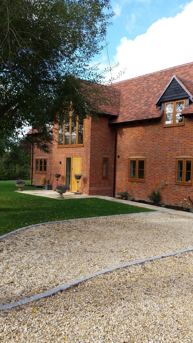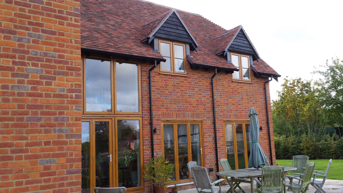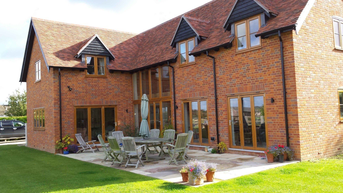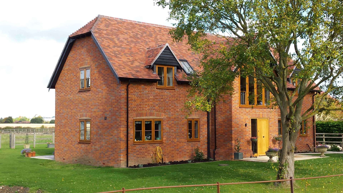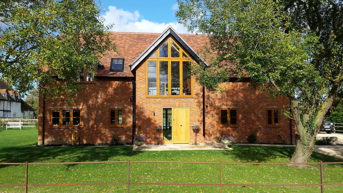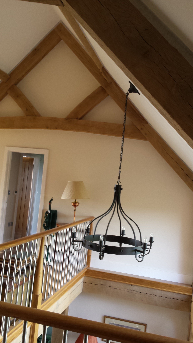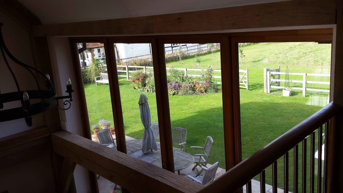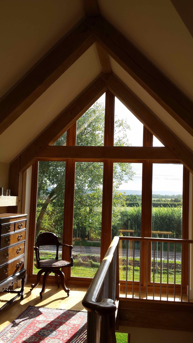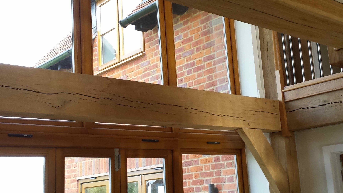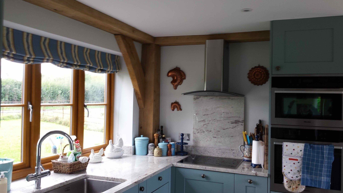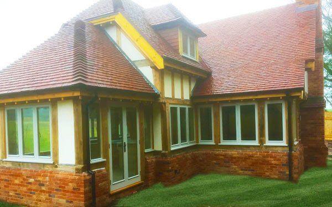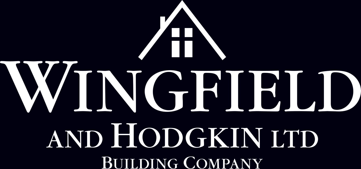New Builds
With numerous impressive completed jobs in the local area of Buckinghamshire and surrounding areas, we are well known to local people and will continue to provide them with the unique quality of workmanship that has become synonymous with the name.
Take a look at some of our finished projects.
Flackwell Heath
We demolished a bungalow from the site to prepare for a new home for our clients. The clients came to us with a house design to develop a “forever family home”
With an impressive entrance hall with wooden floors leading to a family lounge with fireplace and bifold doors leading to the big back garden with patio. The Kitchen and utility added great personality to the home with the colour palette creating an inviting, bright space with light coming in from the bifold doors and the roof lantern
The house is built in a traditional style with coloured render and wooden beams. With ornate coving, architraves with block corners complimenting the stunning kitchen creating a modern yet traditional build.
Marlow
This new build property in Marlow with close proximity to the river meant that the property needed to be built on stilts to allow for water to flow under the property if flooding occurs. The property is rendered with a colour mix, has a resin driveway and electric gates.
We employed a lighting designer who introduced Rako to the house and lighting to give a wow factor.
In the garden we worked with a garden designer and we carried out the hard and soft landscaping including standalone pergola and children's cubby house which blends in nicely with the garden and the house. The tiled patio is surrounded with glass balconies so not to obscure the vision in to garden.
This property is built on land which has stables. Built in Cotswold stone and with Cedar cladding in a barn style. We think the house fits in well with the surroundings. The master bedroom overlooks fields and the large French door and window set, together with the balcony, allows for uninterrupted views and a place to relax. All the rooms upstairs and down have higher ceilings than the standard home. Although we do not have photographs of the internal we can say that they are of high quality and modern with a hand painted kitchen with contrasting island, wooden staircase and luxury bathrooms.
Bovingdon
An outstanding executive home in the rural village of Bovingdon, Hertfordshire. This superb new property is a wonderful example of the quality of a Wingfield and Hodgkin Ltd home built to the highest standards
.



